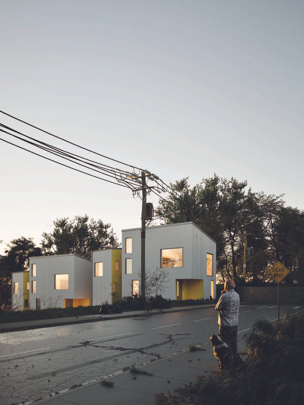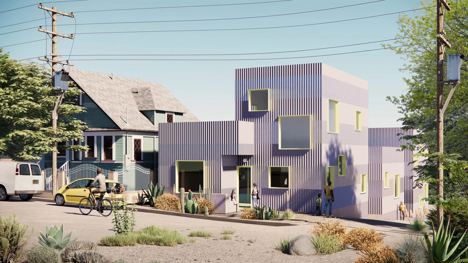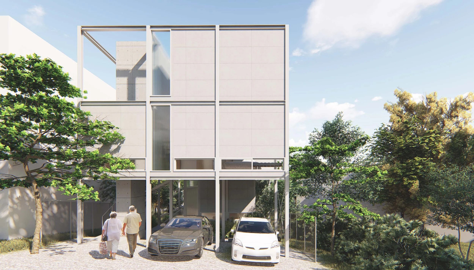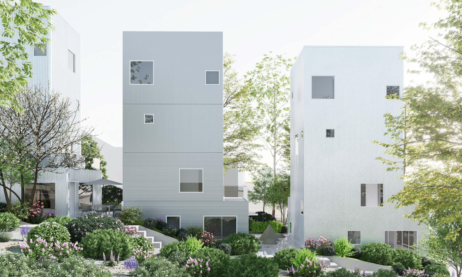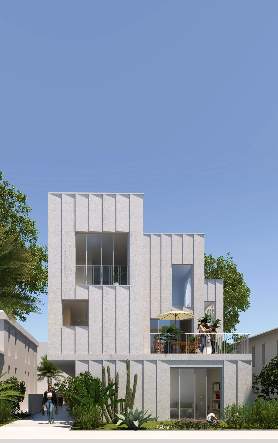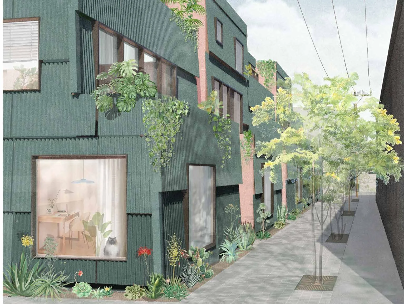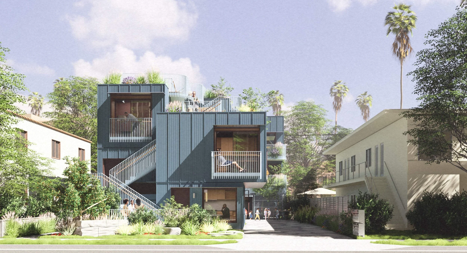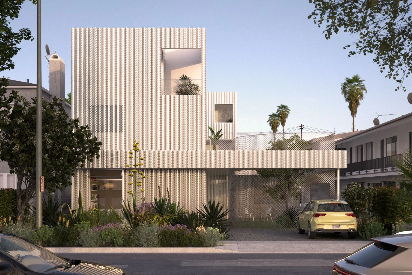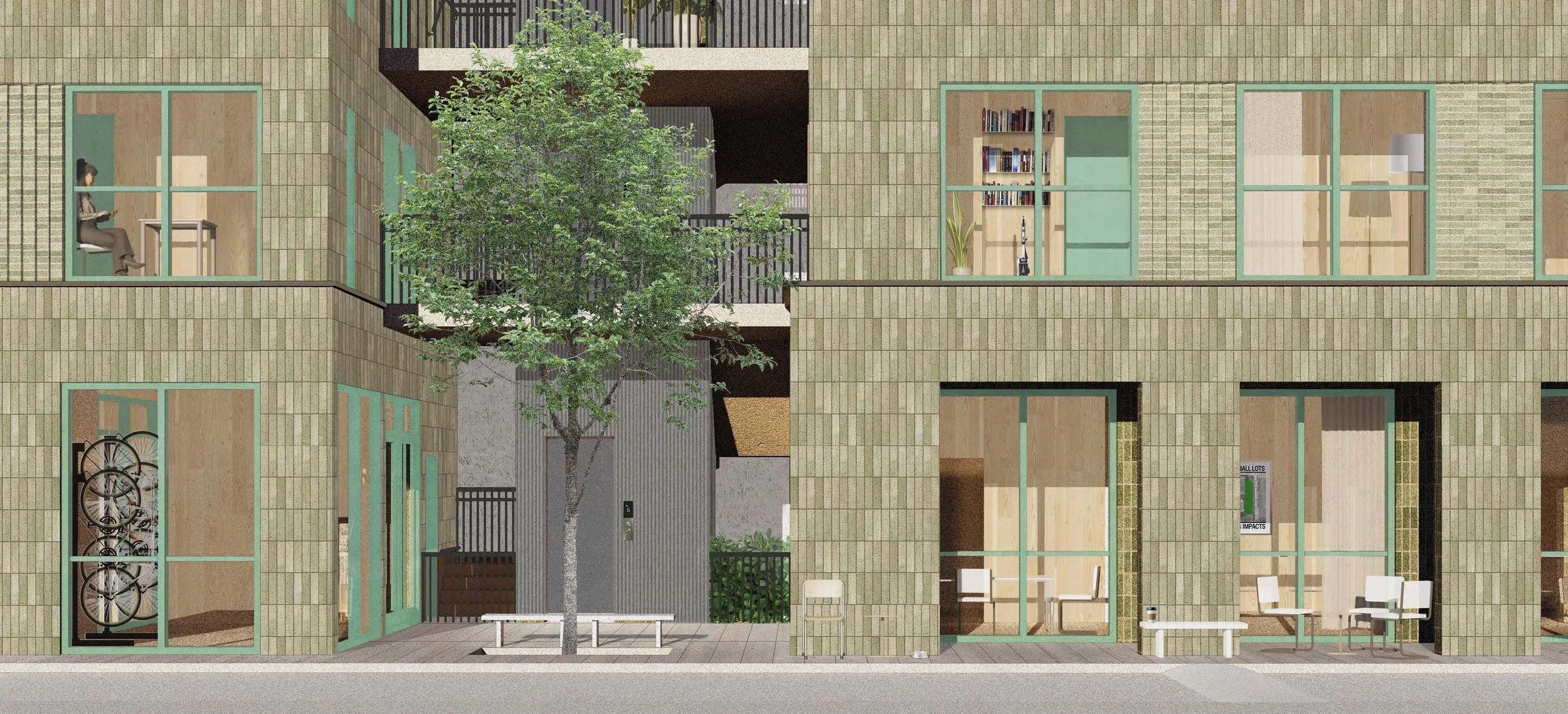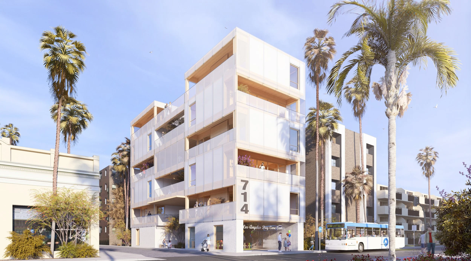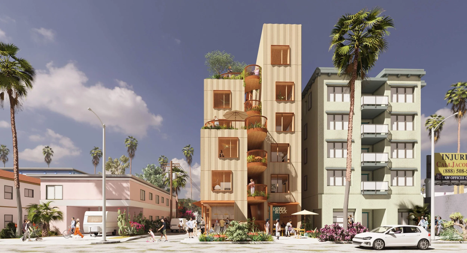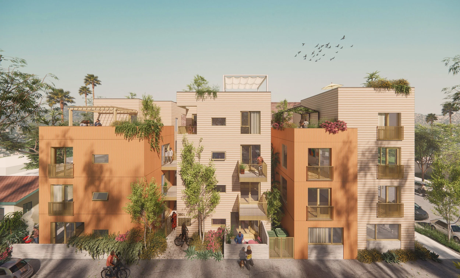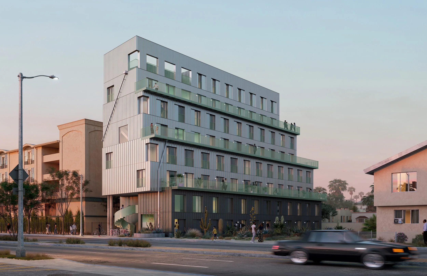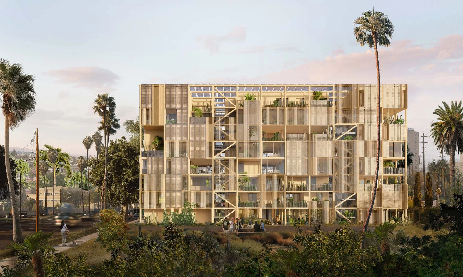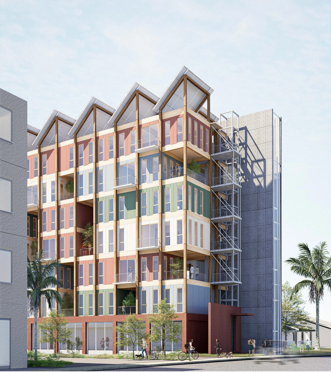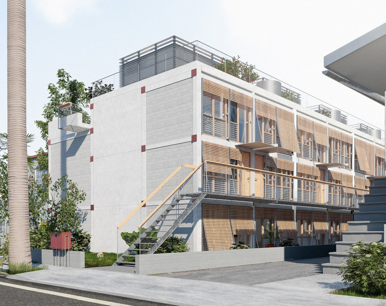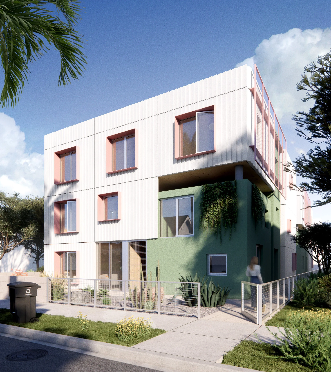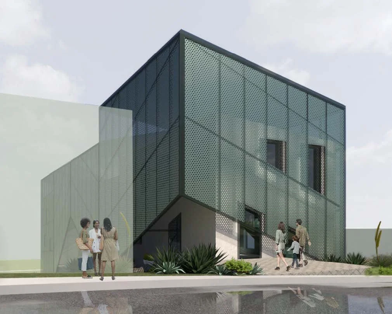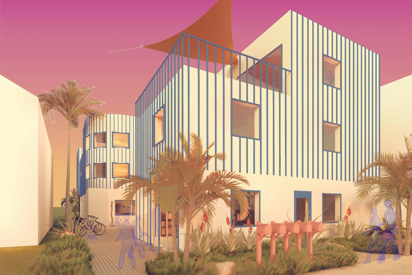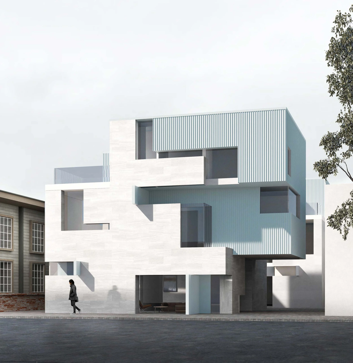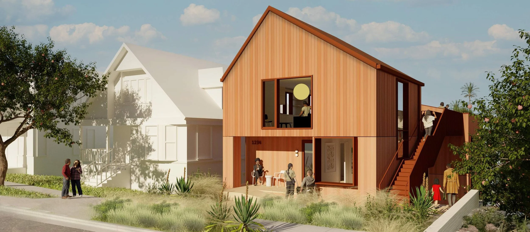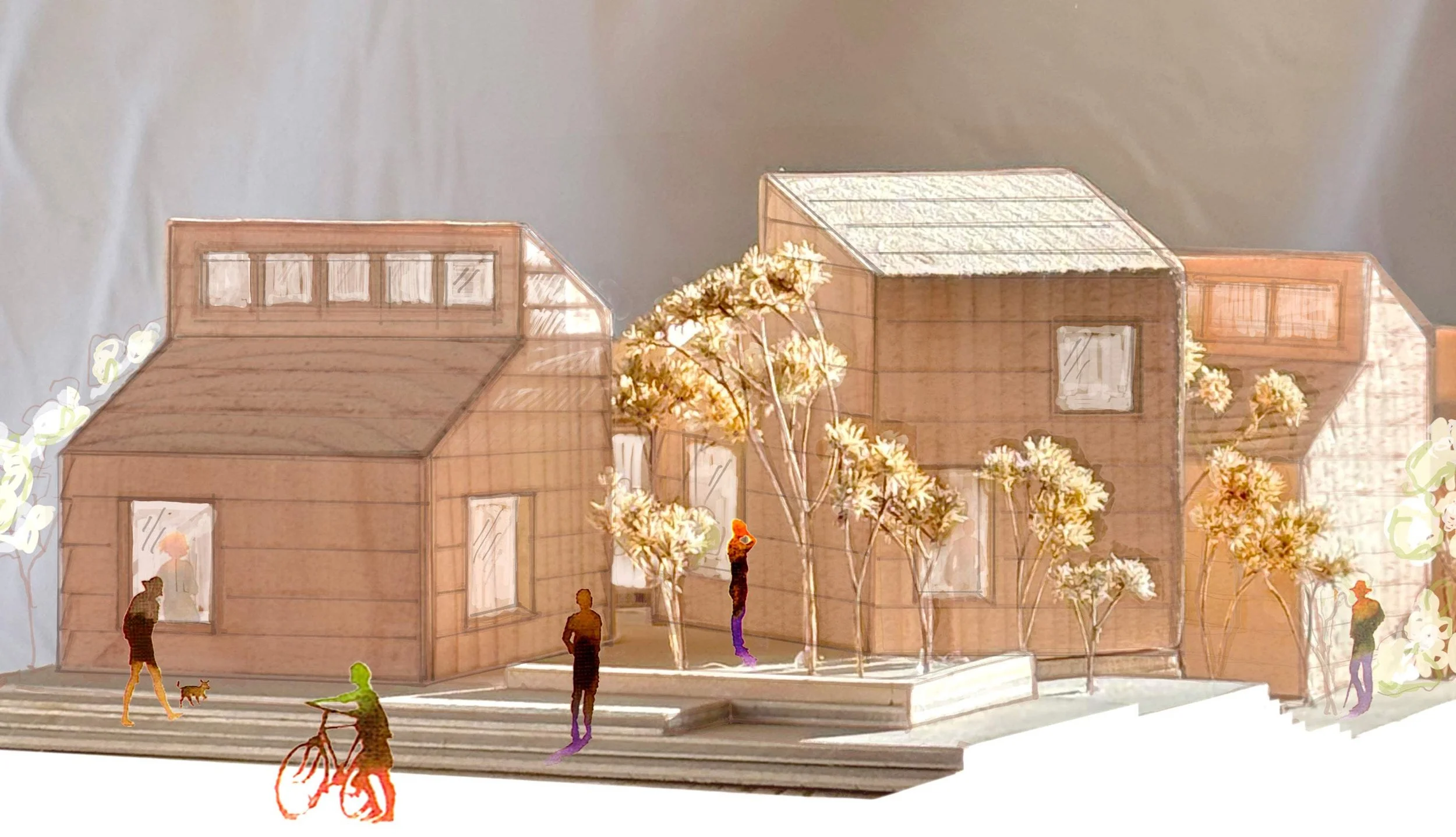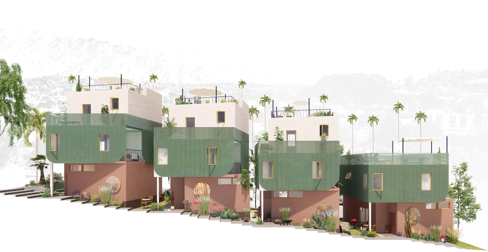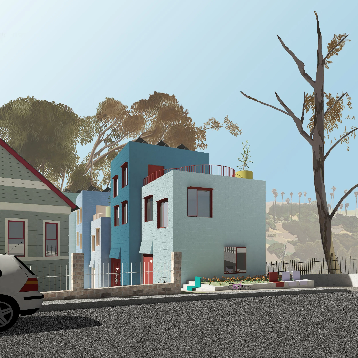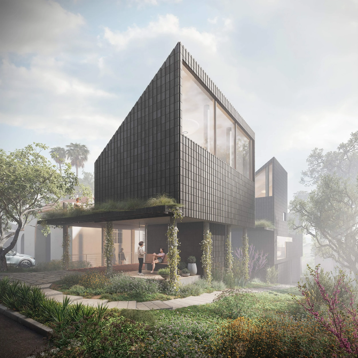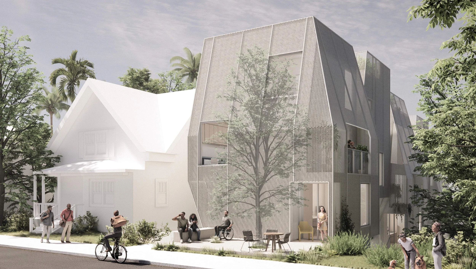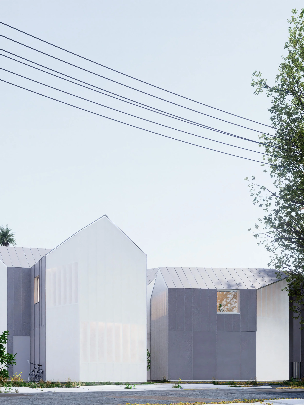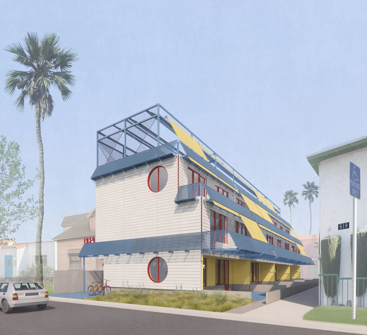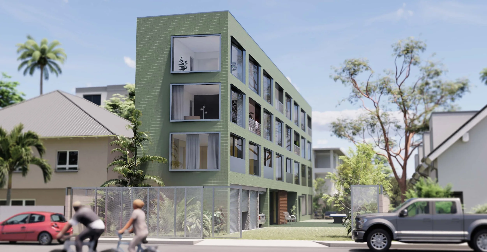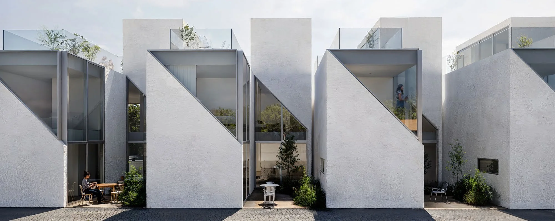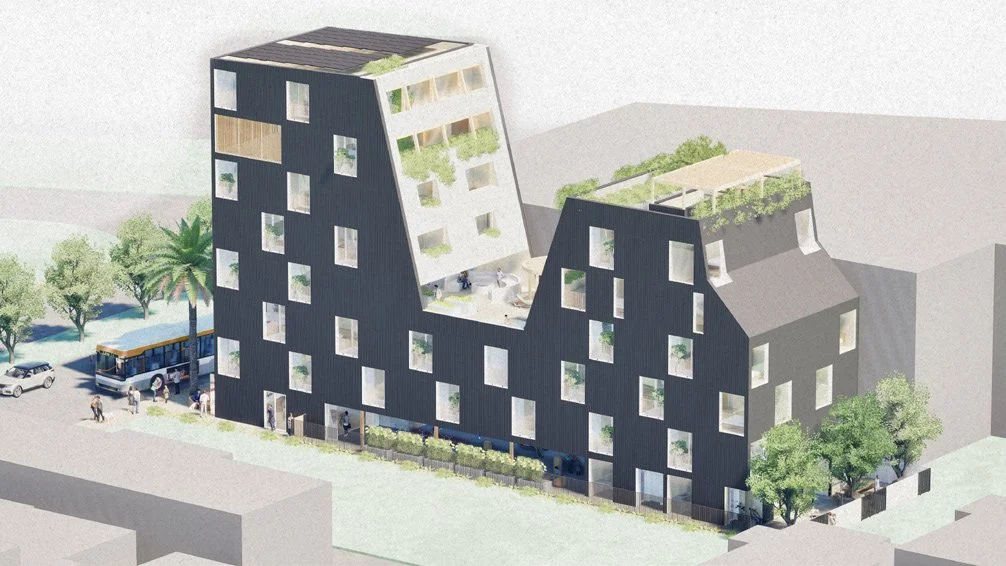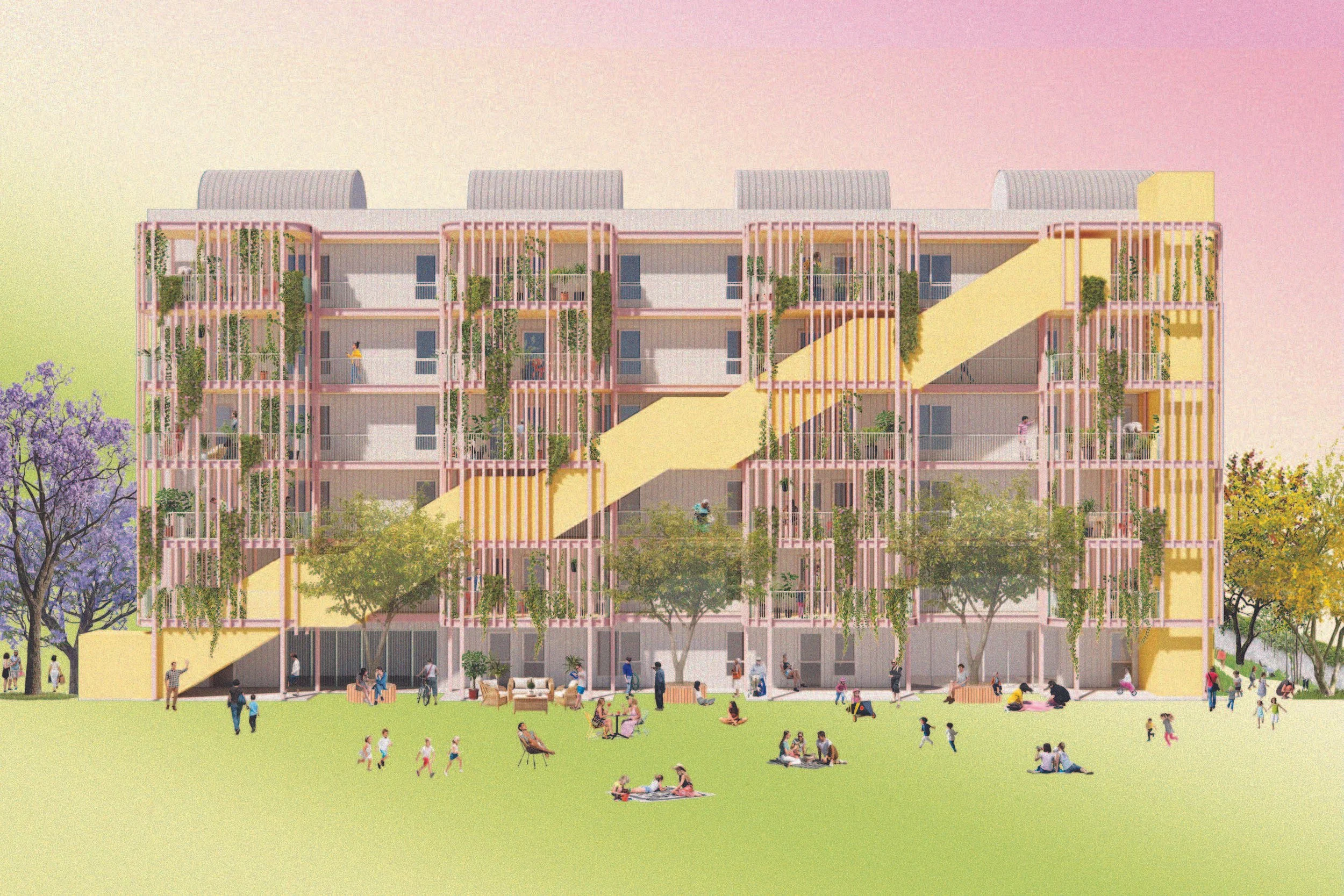
Paloma Dooley, Alika Tending, 2023. Courtesy of the Artist.
Winners
Making More L.A.
All of the 350+ submissions we received for the Small Lots, Big Impacts competition demonstrate ideas for designing and building a type of housing that is sorely needed in Los Angeles today: new starter homes for the 21st century. The last time the housing industry produced small, compact homes that were attainable for everyday people was just following WWII. In this competition, the submissions update that old approach by re-introducing smaller, affordable homes but doing so on infill lots that utilize recent legislation to hold multiple units, make better use of our limited urban land, and still fit into their residential surroundings.
The jury selected winners in two broad categories: Gentle Density and Shared Future. The winners below had strong schemes that deploy some of the best ideas for turning Los Angeles’ infill lots into small-scale multifamily housing developments. This is Los Angeles making more of itself.
Gentle Density
Site A: Professional
Accordion House
Firm: SNDBOX
Location: Kelowna, Canada
Team: Aaron Whelan
Jury Feedback: Accordion House smartly intersperses ADUs among the primary units, eroding the socioeconomic hierarchy on site. The simple formal move of cracking open the building mass creates natural unit entrances while allowing the building to adjust the specifics of a given site.
Growing Together
Firm: Outpost Office
Location: Columbus, Ohio
Team: Ashley Bigham and Erik Herrmann
Jury Feedback: Growing Together is handsome, well-thought out, and buildable. The aggregation of spaces is successful at creating unique outdoor courtyards that are usable, differentiated, private, and intimate, but as a whole the building manages to read consistently across the site.
Little Sister
Firm: Studio Even Odd Architecture
Location: Portland, Oregon
Team: Heather McGinn-Girón and Emily Vogler. Vuki Backonja (Images).
Jury Feedback: Little Sister’s strength is its flexibility. While a number of submissions include retail space, this proposal elegantly balances construction economics with the promise of small-scale retail. Similar to the way ADUs have formalized housing that was already happening informally, the flexible space in this project could support the kind of commerce already happening in residential neighborhoods.
Porous Infill Habitat
Firm: TEAM Mixⁿ
Location: Phoenix, Arizona; Tokyo, Japan; and Taichung, Taiwan
Team: Michelle Su, Hsiung-I Yao, and Mao-Sen Weng
Jury Feedback: Porous Infill Habitat successfully introduces a degree of indeterminacy through its open skeletal framework. Its grid also supports the kind of expansion important for Angeleno families that change over time.
Shared Steps
Firm: WORD and SSK
Location: Berkeley and Los Angeles, California
Team: Sean Kennedy, Maxine Skaggs, Mikyung Lee, Hans Papke, and Chris Warren (Advisor)
Jury Feedback: Shared Steps proposes small, graceful towers that effectively add density while also providing ample outdoor space. The larger ground floor doubles as terraces for the spaces above, maximizing the utility of the small site. This tower scheme can easily be adapted to hold fewer larger units or more smaller ones.
Twin Court
Firm: wowowoworkshop
Location: Ann Arbor, Michigan
Team: Jiao Yibo and Yusi Zha
Jury Feedback: The site plan of Twin Court impressively balances a desire for greater density while maintaining owner individuality. Though the project includes multiple units, each has the privacy and outdoor space normally associated with a single-family home. The generous open space, landscaping, and form of the units themselves, push back against the linear nature of the site.
CITATION
Mini Tower Collective
Firm: Ginzok Architecture P.C. and Studio B.A.D
Location: New York City, New York
Team: Zhaoqi Chen, Yuchen Zhao, and Qiuyi Bian
Jury Feedback: The distinctive arrangement of three small towers on this site could provide an architectural solution for myriad other infill parcels across L.A., adding density while leaving a surprising amount of space around each building. In Mini Tower Collective, the stair actively participates in the house as it gives occupants rotating views while weaving from one major room per floor to another.
Site B: Professional
4x4x4
Firm: Light and Air
Location: Brooklyn, New York
Team: Shane Neufeld
Jury Feedback: 4x4x4 demonstrates a unique tetris-like subdivision of the site to create both ground floor landscaped space and elevated shared areas. There is a strong relationship between unit interiors and the shared circulation that weaves throughout the building. The facade material and fenestration create a handsome street presence.
Households
Firm: Spinagu
Location: Los Angeles, California
Team: Maxi Spina, Jia Yi Gu, and Leo Zhang
Jury Feedback: Households’ material quality and focus on interior-exterior relationships are especially successful. The building already feels like it's from Los Angeles, and the narrative outlines a compelling argument for how the single family home and concepts of sharing spaces and resources can co-exist.
Overwalk
Firm: West of West
Location: Los Angeles, California
Team: Clayton Taylor, Jai Kumaran, Jonathan Rieke, Angela Lufkin, Sam Sherman, Jess Hadley, EJ Del Rosario, Emma Gabriel, and Nick Hodge
Jury Feedback: Overwalk presents a buildable and liveable scheme that balances internal domestic space, exterior shared space and circulation, and a handful of parking spots. By wrestling with some of the thorny realities of development in Los Angeles, this project feels like it could easily fit into the city’s residential fabric while introducing a new housing model that gently adds density.
Share A Lot
Firm: Figure; MAZi Architects; and Temporary Office
Location: San Francisco, California; Newcastle, England; and New York City, New York
Team: Jennifer Ly, James Leng, Despoina Papadopoulou, and Vincent Yee Foo Lai
Jury Feedback: Share A Lot introduces a different visual vocabulary for L.A., but one that incorporates some decidedly Angeleno qualities like the portico and the gardens associated with each home. The potential cooperative ownership of the fifth parcel offers a new model for sharing resources that still ensures at least eight units on this small site. The repetition of parts and rigor of the scheme produce a project that seems equal parts refined, buildable, and replicable.
Soft Infill
Firm: AUYON BACHAR - ABLA
Location: Los Angeles, California
Team: Luz Auyon and Dylan Bachar
Jury Feedback: Since more than 75% of L.A.’s residential land is zoned single family, Soft Infill’s compelling idea of reuse, building upon existing single-family homes, sets this proposal apart. So too do the offset site plan and the continuous second floor plinth that offers spacious outdoor living.
CITATION
Front Row
Firm: DOMM
Location: Pasadena, California
Team: Raffy Mardirossian and Paul Matevosyan
Jury Feedback: DOMM’s checkerboard site plan of open space and building footprint turns every facade into a main entrance, with enough variety to ensure that each detached, three-story home has its own identity. It rigorously creates a footprint with 50% interior and 50% exterior space. Front Row introduces a unique subdivision strategy where four long, skinny lots each hold 3 units.
Shared Future
Site C: Professional
2B1B
Firm: Po-Yu Chung - Solo Practitioner
Location: New York City, New York
Team: Po-Yu Chung
Jury Feedback: 2B1B is a single-stair proposal, and it highlights the myriad benefits of that development model. Most directly, the building holds a variety of unit types that all have access to natural light and ventilation from multiple orientations. Furthermore, the building supports numerous large two and three-bedroom units which helps convincingly make the case for family living even in this taller structure.
Common Grounds
Firm: Austin Sandy Architects
Location: Alamo, California
Team: Joseph Sandy, Mathew Coyle, Pete Austin, Yoanna Cortez
Jury Feedback: Common Grounds has a familiar stackable quality which lends itself to buildability, but the project avoids monotony through the provision of well-appointed horizontal shared spaces. The central core also ensures all units have multiple solar exposures and ample access to natural light and air.
Ladderblock
Firm: West of West
Location: Los Angeles, California
Team: Clayton Taylor, Jai Kumaran, Jonathan Rieke, Angela Lufkin, Sam Sherman, Jess Hadley, EJ Del Rosario, Emma Gabriel, and Nick Hodge
Jury Feedback: Ladderblock’s mass is well disguised as its multiple thin vertical forms cleverly have different heights and setbacks. Furthermore, the circulation is efficient, combining lower-level point access entries with open air double-loaded corridors above, and visually engaging, as the circulation itself gives the building its primary character. Also noteworthy are the distribution and flexibility of units throughout.
Lotful
Firm: Studio One Eleven
Location: Long Beach, California
Team: Alan Pullman, Michael Bohn, David Nicholson, Raj Kachalia, Michael Brentlinger, Scott Parker
Jury Feedback: Lotful takes a different, more neighborhood-scale approach to Site C while still providing an ample number units. The building’s mass is effectively broken down into multiple smaller structures, and by subdividing the site the building offers an ownership model that is not reliant on condominiums.
Terrace Ways
Firm: Jonah Coe-Scharff and Kaitlin Faherty
Location: Boston, Massachusetts and New York City, New York
Team: Jonah Coe-Scharff and Kaitlin Faherty
Jury Feedback: Terrace Ways includes a variety of unit types that offer different, and flexible types of homeownership models for future tenants. Furthermore, the building’s dynamic building section is especially effective at bringing some of the elements of traditional single family homes skyward, an essential precondition for densifying Angeleno living on our boulevards.
Site D: Professional
Living Together in the Plains of Id
Firm: Only If
Location: New York City, New York
Team: Adam Frampton and Ava Violich Kennedy. Primary rendering by Tegmark.
Jury Feedback: Only If’s project is eminently buildable and provides a number of liveable features for future tenants: parking is addressed; there are a variety of unit types, some of which span between stories; there are multiple discrete shared social spaces; and the model can easily expand to hold more units or shrink to hold fewer. Furthermore, the stepping back in two directions is a subtle but controlled strategy for providing exterior space and helping the building fit into its context.
Small Lots Big Hangout
Firm: Olson Kundig
Location: Seattle, Washington
Team: Dylan Corr, David Alf, Adriana Carlos, Mitch Lorberau, and Corbin Cook
Jury Feedback: Small Lots, Big Hangout successfully leverages CLT technology, a construction approach we expect to see used more readily in Los Angeles in the coming decades, to stitch three smaller buildings together into a larger whole. The project also takes advantage of L.A.’s temperate climate by creating a particularly open, porous, and passively regulated structure.
CITATION
High Lots
Firm: Fah Vangtook and Peak Bamroongsuk - Solo Practitioners
Location: Los Angeles, California and Bangkok, Thailand
Team: Fah Vangtook and Peak Bamroongsuk
Jury Feedback: This modular project pushes the idea of expansion and changing over the time to a productive extreme: its flexible CLT grid holds a great variety of unit types, and the spaces left over for backyards, private gardens, and public green areas are compelling. The building idea is also applicable at a variety of scales, creating a system that could be replicated on different types of lots in Los Angeles.
Winning Student
FIRST PLACE
Core to Commons
Site Category: Site B
Team: Leonardo Haglmueller and Ruben Mahler
Location: Vienna, Austria
SECOND PLACE
Infill Village
Site Category: Site B
Team: Connor Kramer
Location: Cambridge, Massachusetts
THIRD PLACE
Lots to Locales
Site Category: Site A
Team: Brandt Rentel, Sydney Patterson, Remi Messier, Hollis Potts, and Ames Cassell Loji
Location: Los Angeles, California
CITATION
Inside Out, Upside Down
Site Category: Site B
Team: Tara Mehta and Zione Grosshuesch
Location: Ann Arbor, Michigan
CITATION
Interlocked Living
Site Category: Site B
Team: Shirui Zhu, Yige Cai, and Sixie Hu
Location: Los Angeles, California
CITATION
Vertical Bungalow
Site Category: Site C
Team: Yuqi Duan and Qilingli Zhang
Location: Syracuse, New York
Special Recognition
Braiding Futures
Site Category: Site A
Firm: Design Camp + Collective UNBound
Location: Long Beach & Los Angeles, California
Team: Jonathan Sharp, Shanna Whelan, Christopher Locke, Lauren Mae Sugay, and Brian Wisnewski
Cien Anos
Site Category: Site A
Firm: Mara Lookabaugh, Cecilia Huber, and Gideon Finck
Location: Brooklyn, New York & Los Angeles, California
Team: Maria Lookabaugh, Cecilia Huber, and Gideon Finck
Echo Yards
Site Category: Site A
Firm: Shin Shin
Location: Los Angeles, California
Team: Melissa Shin, Tara Mehta, Michelle Tham, and Ben Warwas
Slim Gim
Site Category: Site A
Firm: Forma + Studio Zimm
Location: Los Angeles, California
Team: Miroslava Brooks, Daniel Markiewicz, and Michael Zimmerman
Step Plex
Site Category: Site A
Firm: BR-KS
Location: Los Angeles, California
Team: Kathryn Sonnabend and Benzi Rodman
Thirsty City
Site Category: Site A
Firm: AMADOR
Location: Los Angeles, California
Team: Lucas Amador, Bradley Silling, Nicholas Lynch of Soft Systems Studio, Cecilia Huber, Gideon Finck, and Shimahara Visual
Well Connected
Site Category: Site A
Firm: Open Office
Location: Culver City, California
Team: Edward Cronin, Reed Webster, Judson Moore, Lucy O’Sullivan, Meaghan Bullard, Randi Riggs, Mason Boling, Gisela Salazar, Axel Olson, and Christian Castiblanco
2 BUY 4
Site Category: Site B
Firm: GROffice
Location: Los Angeles, California
Team: Garrett Ricciardi and Chris Rancourt
Blurry Boundaries
Site Category: Site B
Firm: Silcrow
Location: Los Angeles & San Francisco, California
Team: Jono Coles
Sunset Scaffold
Site Category: Site B
Firm: Perezic Vargas Studio, Hiroshi Kaneko, Klelia Siska
Location: Los Angeles, California
Team: Arta Perezic, Ever Vargas, Klelia Siska, and Hiroshi Kaneko
Superflex
Site Category: Site B
Firm: Speedboat
Location: Los Angeles, California
Team: Chad Karty, Jack Belter, Evan Bruetsch, and Ben Derlan
Three by Five
Site Category: Site B
Firm: Balcony Studio
Location: Los Angeles, California
Team: Priscila Villalpando and Arsenios Zachariadis. Graphics: Leslie Guidez-Marjanovic. Visualizations: LightandMatter
Co-op Towers
Site Category: Site D
Firm: Standard Architecture | Design
Location: Los Angeles, California
Team: Silvia Kuhle, Jeffrey Allsbrook, Christopher Andras, Thomas Pompeani, Madelyn Rosen, and James Skarsenski
The Space Between Us
Site Category: Site D
Firm: Warren Techentin
Location: Los Angeles, California
Team: Danny Saenz, Warren Techentin, Dana Lydon, Yuzhu Wang



